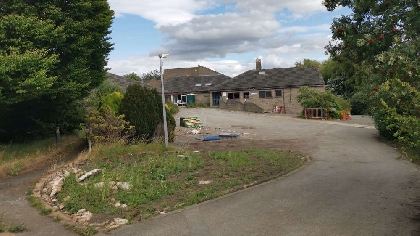
A former care home in Leyburn is set to be turned into 24 affordable flats for local people.
The scheme would see Brentwood Lodge, in Quarry Hills Lane, Leyburn, redeveloped after being unused for almost a decade.
The building would be converted into 13 one-bedroom apartments and 11 two-bedroom units.
The plans have been submitted by Brierley Homes, North Yorkshire Council’s housing development company, which is working with housing association Broadacres on the scheme.
All flats would be managed by Broadacres which would rent out the properties at affordable rates.
Members of North Yorkshire Council’s Richmond area planning committee will be recommended to approve the scheme when they meet on Thursday next week.
The scheme has attracted no objections from local residents or the town council, with the civic society describing the project as a “welcome addition to the availability of affordable housing in Leyburn”.
Residents of the care home moved to Kirkwood Hall, in Leyburn, when the extra care scheme opened in 2016.
In his report for councillors, planning officer Jonathan Smith that for the building to continue as a care home, a substantial programme of works would be required to upgrade the premises to meet the required standards.
He added: “Satisfactory and up-to-date care homes and care facilities currently exist in the area. The proposal would be a community asset, seeing the reuse of a redundant building being converted into affordable rented accommodation for local needs that has received no community objections. The scheme represents a well-designed, sustainable reuse of a redundant community asset in a highly accessible location.”
A dental practice was based at Brentwood until recently, but this has now moved to premises in the town centre.
If approved, seven of the apartments would be accessed by communal corridors with the remainder being directly accessed from outside the building. Communal bin and cycle store areas would be incorporated within the centre of the complex.
The architects say the aim would be to retain as much of the existing structure and its materials as possible, with the structure stripped back
to allow for new insulation.
Brickwork would be cleaned and repointed, new concrete interlocking tiles would be installed on the roof and new double-glazing would be used.
The existing enclosed courtyard would be opened up and made into a communal pocket garden.








Comments
Add a comment